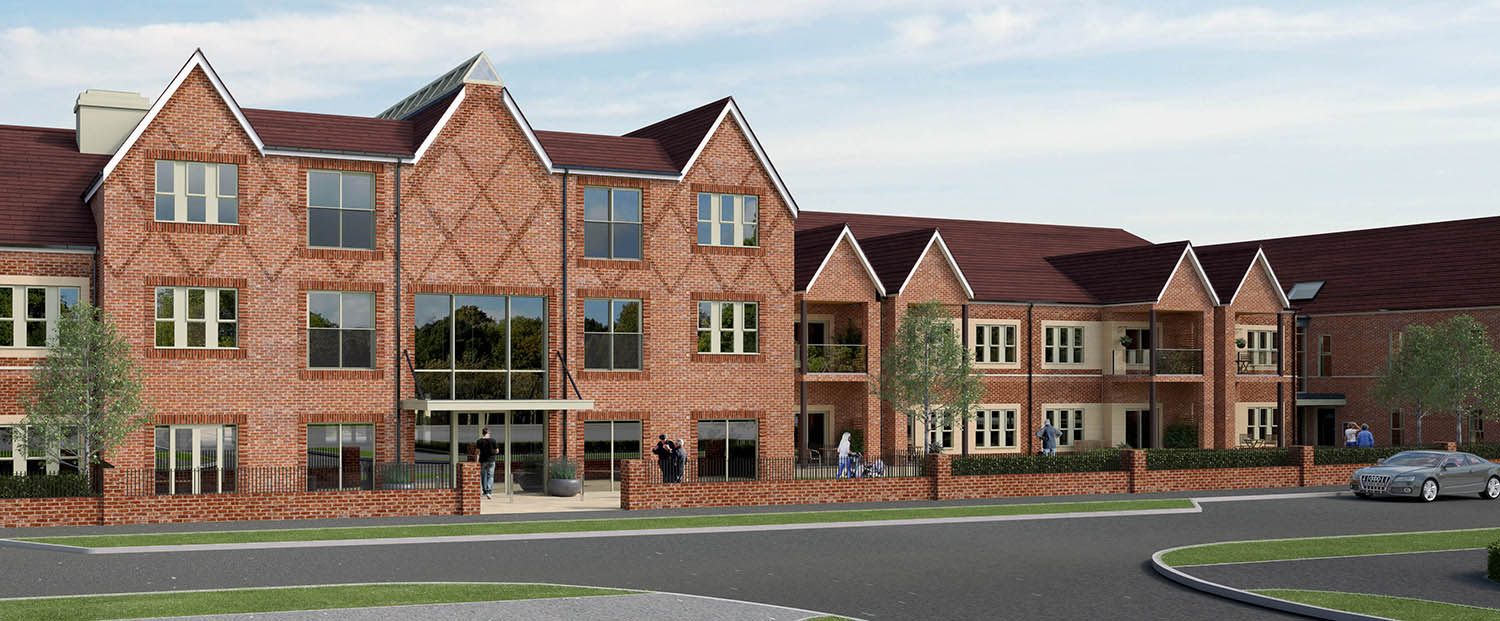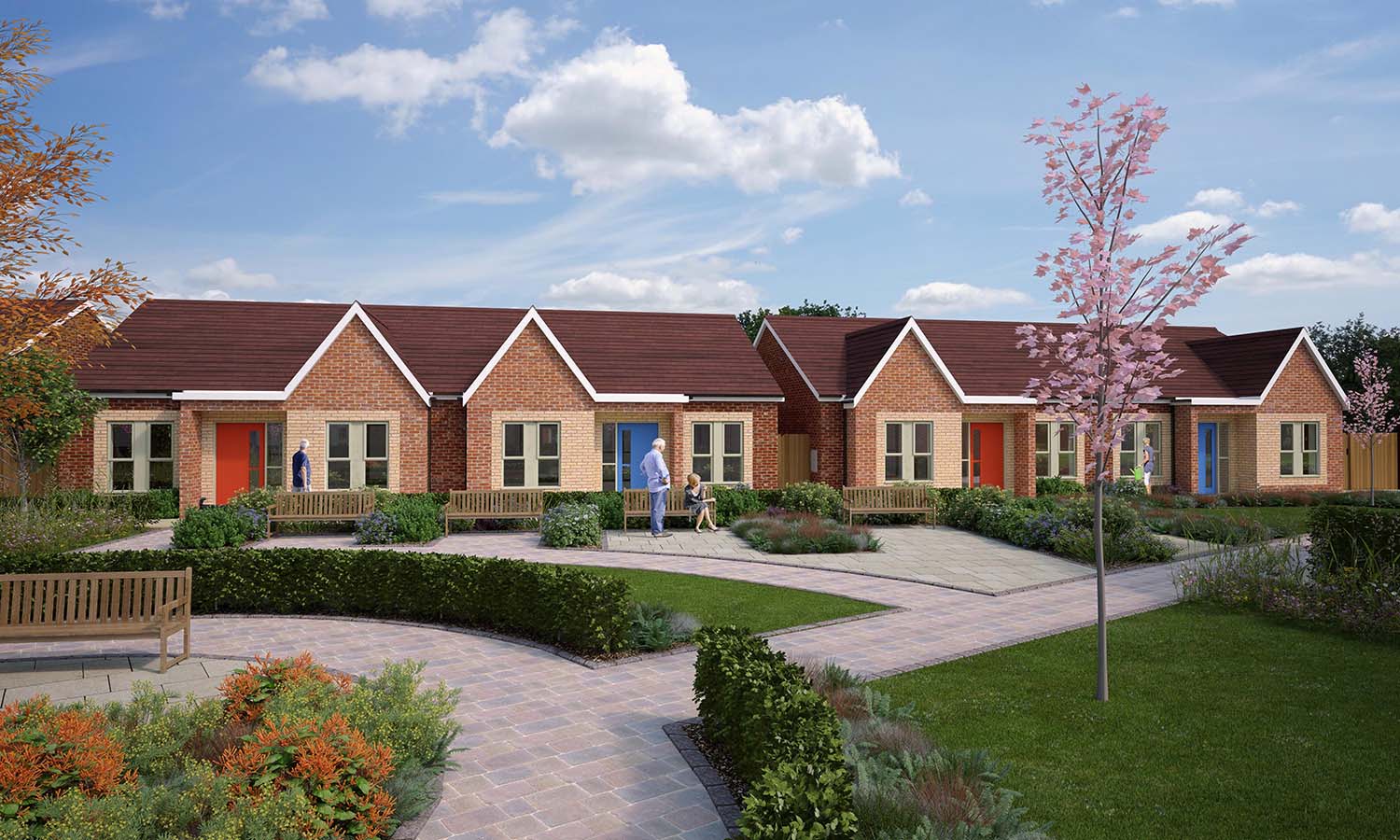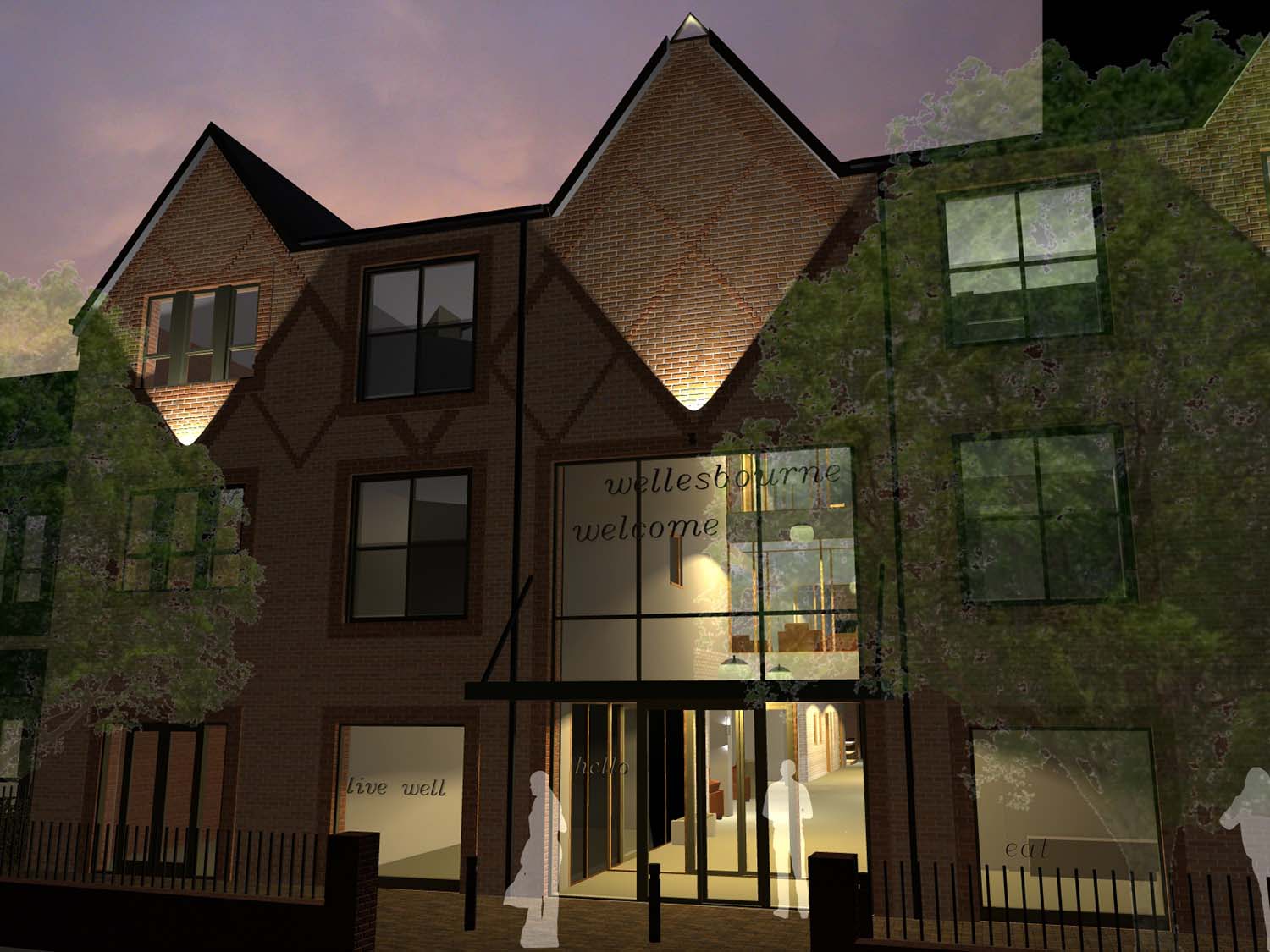Project
Extra Care development in Wellesbourne by *Walker Troup Architects
Client: Orbit Homes
Contractor: United Living
Completion: Spring 2018
Contract Value: £7.5 million
Involvement: member of the project team with Walker Troup Architects. Role was concept designer, visualiser and project architect, taking the project from concept to planning, tender and value engineering, and producing partial construction drawings and details. The final detailed proposals were co-designed with the MD of Walker Troup Architects.
At the heart of a high quality Masterplan by Broadway Malyan, this flagship extra care development in the picturesque village of Wellesbourne comprises 40 flats, atrium, coffee shop, mixed-use retail and leisure facilities, landscaped gardens and 10 semi-detached bungalows for independant living with assistance. The feature diamond brickwork 'diapering', stonework, triple height atrium with dramatic roof light, high quality interiors and gardens provide premium homes for occupants, and the gardens and social spaces promote inclusivity and community.
A virtual building model (BIM) that is used for construction, was also used to create photo visuals above by another consultant, with the night render above done by the director of Vibrant Architects.
This building is featured on the welcome page of the Vibrant Architects website.



